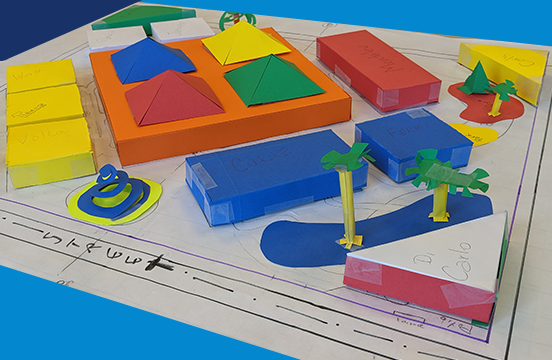Geometric Building Design
Overview
In this lesson, students will use Google Maps to visualize the relationship between two-dimensional and three-dimensional shapes. They will further investigate how 2-D shapes are connected to 3-D shapes, particularly when related to surface area and volume. To demonstrate their understanding, students will create a 2-D scale drawing and a 3-D scale model of a building that fits within the constraints of a certain city area, with the ultimate goal of having the City Council select their building to be constructed. Taking on the role of a career related to city planning, students will then get to work as they consider the space that is available, as well as how to represent the building using a variety of 2-D and 3-D figures. Students will ultimately present their building, during which they will explain their design, justify their decisions and do their best to convince the city council to choose their proposal!
21st CENTURY SKILLS
Collaboration
Communication
Creativity
Critical Thinking
DESIGN PRINCIPLES
Defining the Problem
Designing Solutions
Creating or Prototyping
Communicating Results
Objectives
- Identify how 2-D shapes and 3-D shapes are related
- Create a 2-D scale drawing and build a 3-D scale model
- Communicate and justify their engineering design process
Suggested Time
120-180 Minutes (2-3 class sessions)
